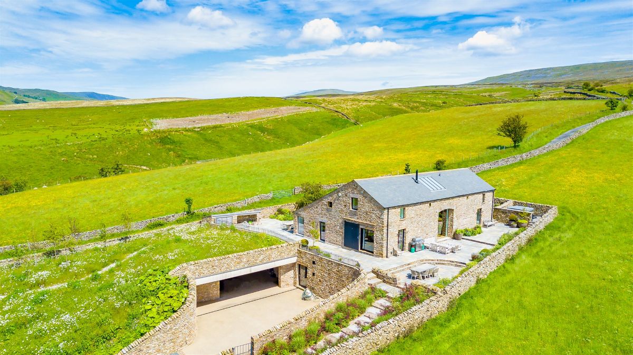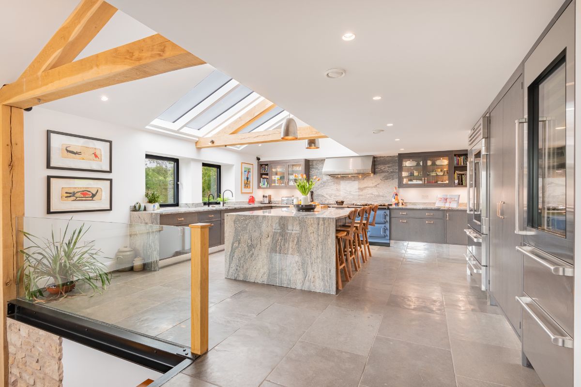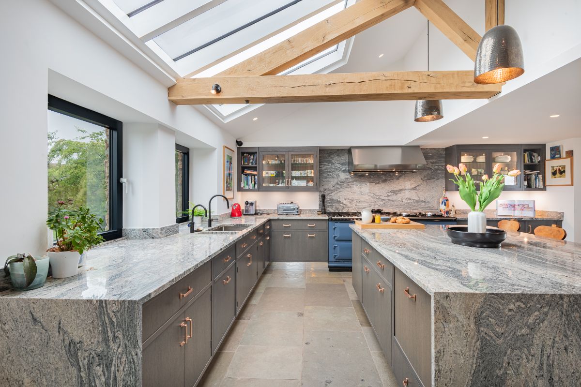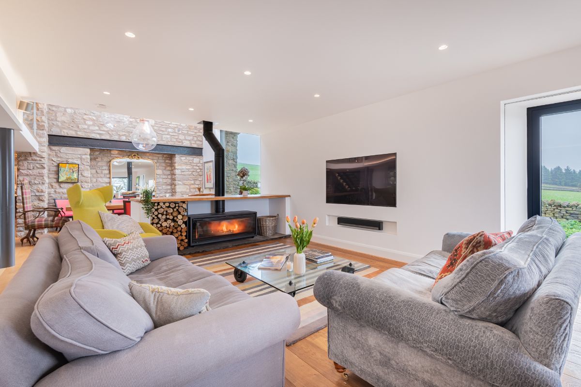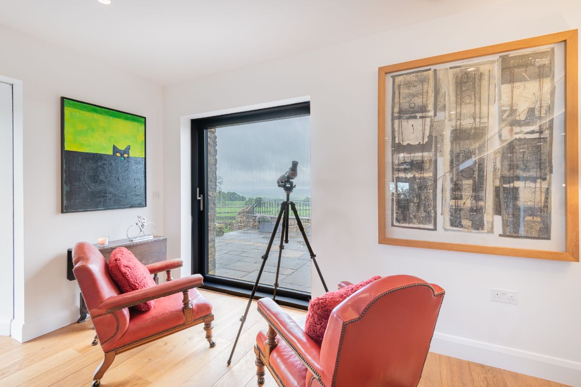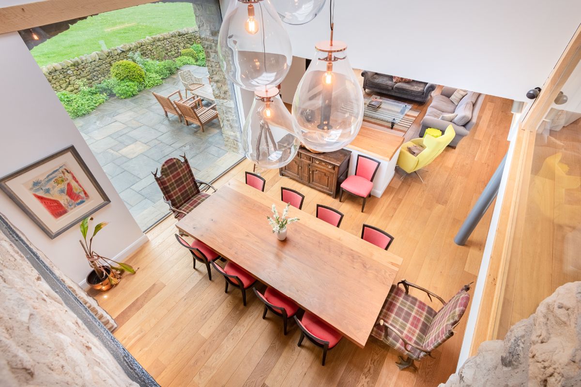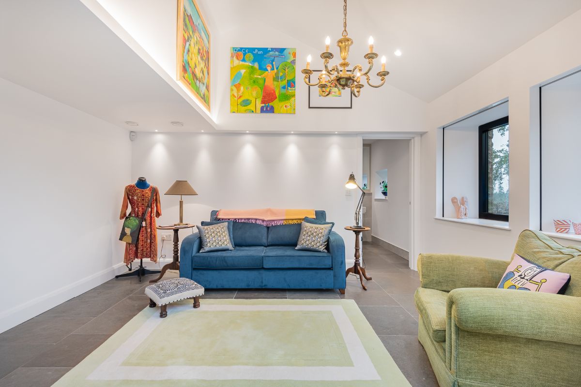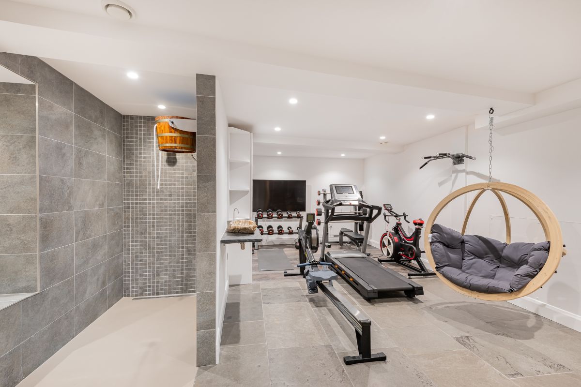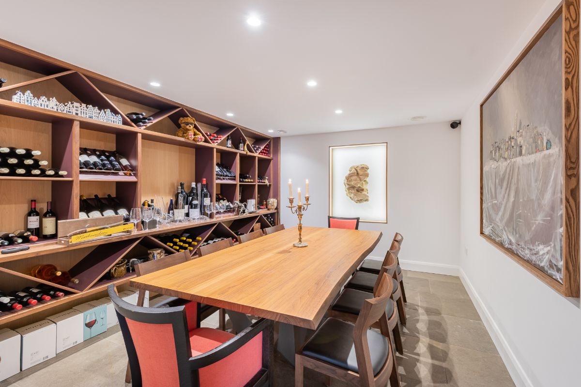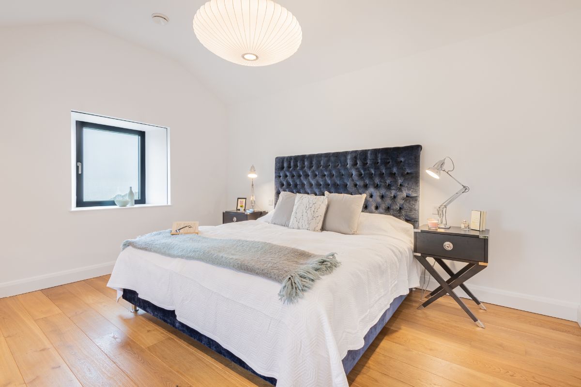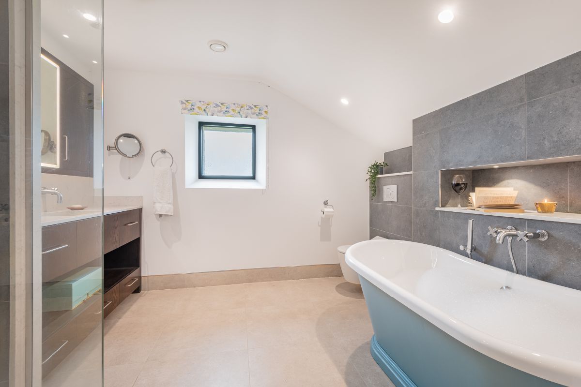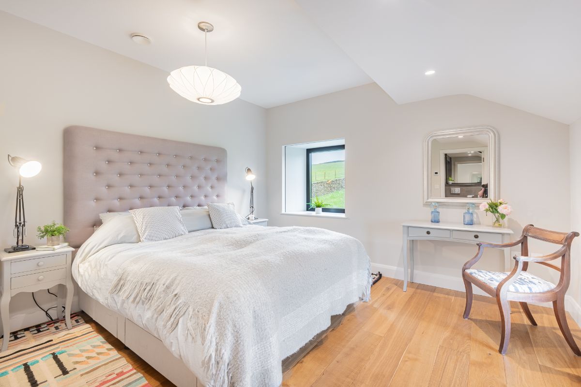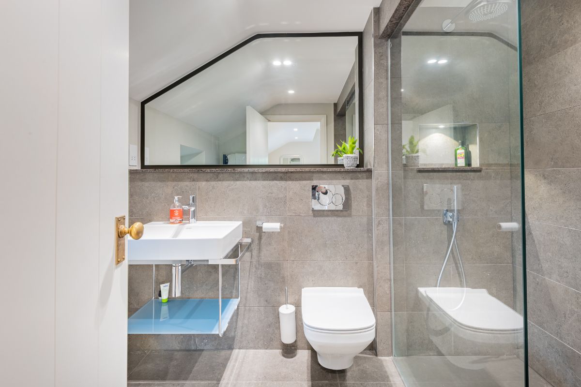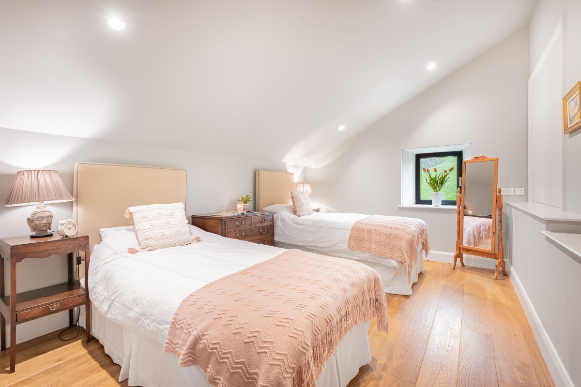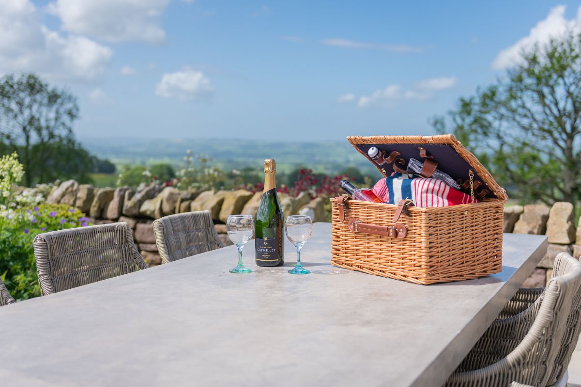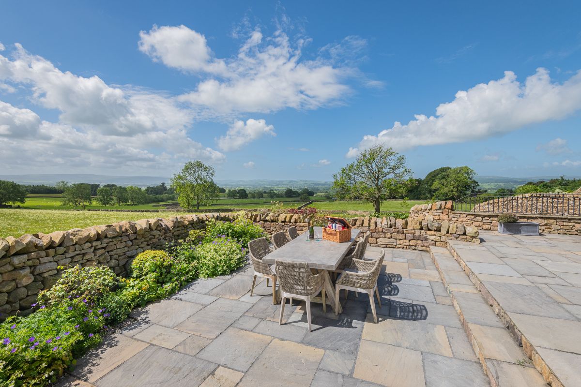Fellside, Leck, Nr Kirkby Lonsdale, LA6 2JE
Property Summary
Full Details
Home:
* Freehold
* Finished to a high standard throughout
* 5 bedrooms - one currently set up as an art studio
* 6 bathrooms
* 2 reception rooms
* Smart AGA
* Underfloor heating on first two floors and en suites
* Carport and Garage
* Large garden with hot tub
* Electric gates to driveway
* Electric car charging point
Services:
* LPG Gas central heating
* Septic tank (all up to latest standards)
* Mains water and electricity
* Alarm system
* Air filter system
* Lutron light control system & NEST camera & thermostat control
Nestled into the Fellside at Leck stands a barn conversion whose modest appearance so belies its impressive nature within...you could be forgiven for missing it entirely from the road.
That, is precisely the point. Designed to blend unobtrusively into its natural surroundings, Fellside, the penultimate home on the fell, is every inch the quaint country barn on approach along the long track driveway to the front, revealing the full scope of its scale only from the rear.
Pull up through the electric gates and into the walled, courtyard driveway, where the carport is home to more than just vehicles (there is room for three cars and an electric vehicle charging point); also accommodating roosting owls and nesting swallows. With a spacious, secure garage sporting a large workbench area.
Step out of the car, where lights illuminate automatically, entering the home from the cover of the carport.
Make your way indoors, where the open, modern feeling is juxtaposed with the traditionality of the barn's exterior. A natural palette of Fellside tones, slate greys, cloud-busting whites and earthy wood reflects the surrounding landscape.
High specification stone flooring extends underfoot, whilst a feature boulder hewn from the Fellside makes for a provocative centre piece in the entrance hall, a light, bright lobby courtesy of a large, glazed door offering a main entrance for visitors.
Sunken within the exposed stone wall is a lead safe, an antique feature for this private and secluded home. There is also a full alarm system, with a Lutron lighting system featured throughout the rooms. With the implemented Nest system, you can control both the homes cameras and thermostats remotely from your phone.
Make your way to the right, where a handy boot room provides plenty of space to remove, hang up and stash coats and shoes. Take a peep at the comms cupboard, containing the workings for the Sonos, air ventilation and other systems serving Fellside.
Next to the boot room, arrive at the utility room. Well equipped with a range of storage cabinets, shelving and plumbing for washer and dryer, contain the laundry with ease away from the main flow of the home. A handy fridge and combi oven also feature in the utility, alongside a Belfast sink, inset within the white worktops.
The perfect entertaining home, host gatherings in the ground floor wine cellar, doubling as a sociable dining room with ample space for a large table beneath the contemporary spotlighting. Fitted cabinetry is also contemporary in its design, its grained wood retaining a connection to the surrounding landscape. Reminiscent of an intimate private dining room in a fine dining restaurant, this room has a dramatic, yet cosy feel in the winter months.
Texture features throughout the home; in the artwork mounted upon the walls and in the practical elements such as the wash basins in the guest cloakrooms like the one across the hall, each one made of smooth marble or petrified wood, inset within the worktops, uniquely created from slate from the original barn.
Also nestled on the lower level is the house gym, a substantial space with its own changing rooms and walk-in shower, containing not only a 'traditional' overhead shower but also a cold-water bucket shower for a quick cool off after a relaxing sauna session. This can also with ease be adapted into a bedroom, with the pull down bed and personal ensuite. Glance up to spy the air ventilation system, featuring throughout the home to ensure an ambient, refreshing feel.
Returning to the entrance hall, ascend the solid wood, exposed stone and wrought iron staircase with its subtle uplighting, arriving at the first floor and emerging in the light, bright, open-plan kitchen.
Stylish and sleek, yet retaining a harmonious link to nature, marble is a feature of this room, displayed in the expansive central island. This high-spec Smallbone kitchen is well-stocked for every occasion, furnished with a wine warming display cabinet, pantry cupboard with glass shelves, integrated Siemens microwave, two dishwashers, American-style Sub Zero larder fridge-freezer, and a pastel blue electric Smart Aga with gas hob and extractor fan, with the ability to be phone controlled. A deep sink with Zip tap supplying boiled, chilled and sparkling water, is inset within the marble worktops, whilst rose gold handles soften the blue-grey cabinetry and its abundance of soft closing drawers and doors. Light flows in through the Velux windows above.
Flow on into an area where the wide log burner, infusing such warmth and welcome, offers distinction between the dining room - encased in glass to provide seamless views out to the terrace and garden beyond - and the sitting room, where sliding glass doors draw in verdant views of the fields and forests, blurring the boundaries between outdoors and in.
In the dining room, a cascading set of hand-blown hot air balloon shaped glass pendants floats light down over the dinner table, suspended from within the high, vaulted ceiling. Exposed stone counters the modernity of the glass and mod-cons, tempering the contemporary conveniences with a reassuring touch of tradition. In similar fashion, oak flooring extends underfoot, with beams above creating a luxury Swiss mountain chalet ambience.
All the main windows throughout the home have built-in blinds, allowing the option of embracing the elements as the weather rolls in or retreating to your snug cosy haven at the touch of a button.
Emerging from this open-plan area turn right, arriving at a guest cloakroom with petrified wood wash basin and floating WC.
Next door, arrive at the first of four double bedrooms, where shelving to either side of the bed sits snugly beneath gently sloping lintels. A deep set, tall window frames verdant views out over the fields and forest, opening to provide instant access out onto the patio. Freshen up in the ensuite, furnished with wash basin, WC and shower.
Nestled to the end of this hallway, peep through to the office, where a peep hole window and built-in storage dress the walls.
Turning left out of this room, arrive at the studio, a light and bright room with windows above and to the sides. Infuse your senses with inspiration from the great outdoors, stepping outside onto the terrace through a large, glazed door.
Opening up from the studio beyond sliding doors arrive at the snug, a versatile room that could also be used as a bedroom for guests, as it is conveniently served by its own ensuite, with walk-in shower, wash basin and WC. In every entertaining space at Fellside, garden views greet you.
Returning upon yourself, take the stairs up to the first floor pausing at the galleried landing to admire the exposed beams in the vaulted ceiling above the dining room.
On the upper landing, make your way into the first of three bedrooms. Dressed in soft grey shades, a sloping roofline adds intimacy to this twin bedroom, with views over the countryside and its own private ensuite with walk-in wet room style shower, wash basin and WC. Subtle lighting features in alcoves and recesses throughout the home, including the bathrooms.
Returning to the landing, step up to the left, making your way into the second bedroom. Wooden flooring extends underfoot, with soft grey to the walls, low windows deliver light through. Sense the soothing ambience of peace at Fellside, a home sequestered from the hustle and bustle, in tune with nature and the landscape upon which it is built. Mirrored fitted wardrobes provide storage for clothing, with ample space for dressing tables and chairs. This room also features its own ensuite with wash basin and WC.
Returning to the landing, step through into the primary bedroom suite. A capacious sanctuary, furnished with twin dressing rooms containing myriad fitted wardrobes and drawers, ensuring storage is in plentiful supply. Sliding ladders provide access to every last shelf and drawer in one of the dressing areas.
Furnished with two dressing rooms and two en suites, freshen up in the first of two high specification bathrooms. A spacious room with wet-room shower, wide wash basin inset within vanity unit storage and freestanding bath alongside a remote controllable WC. Glimpse the driveway and rolling countryside through the deep-set window, cosy and warm indoors as the weather patterns form below.
Beyond the second dressing room, the second ensuite is dressed in darker shades of slate grey tiling, for a more masculine feel, also expressed in the faucets and fittings of the Heathcote wash basin and walk-in shower. Heated towel rails in both glint in an understated matt finish.
Slumber awaits in the primary bedroom, where windows draw the wild Fellside views ever closer, enhancing the comfort of this calming space. Settle down to a cosy night's sleep as the wind chases itself outside the solid stone walls of the barn.
Step into nature:
Accessible from so many rooms at Fellside, the garden, designed and planted by Chelsea Flower Show Gold Medal Winner Mark Gregory, holds to - and expands upon - his award-winning Yorkshire Garden concept.
** For more photos and information, download the brochure on desktop. For your own hard copy brochure, or to book a viewing please call the team **
Tenure: Freehold

