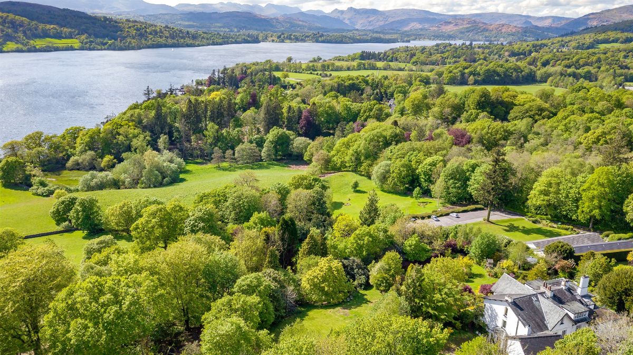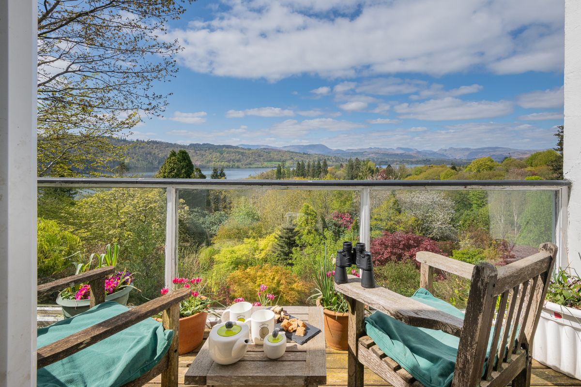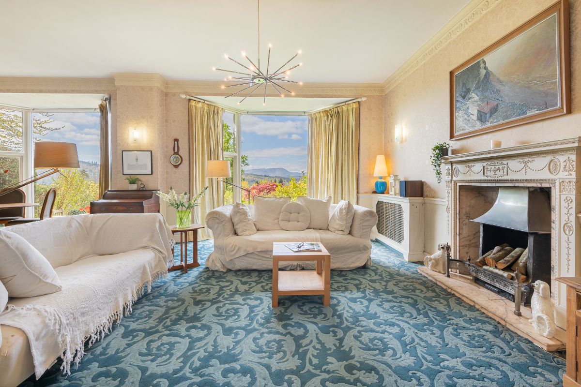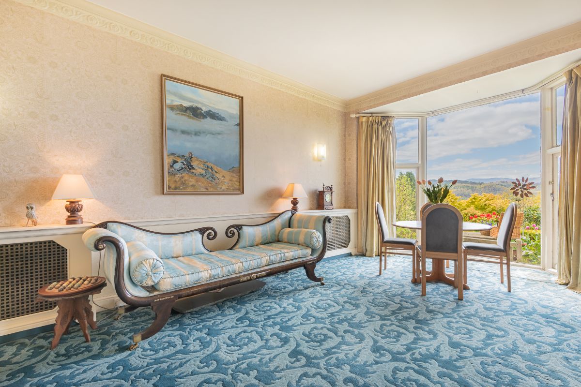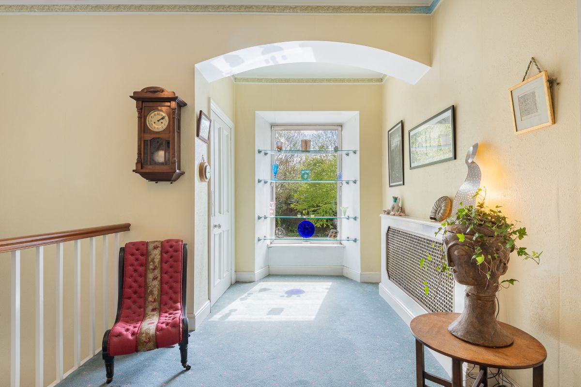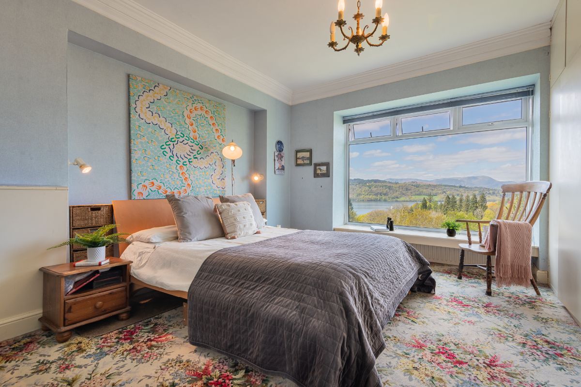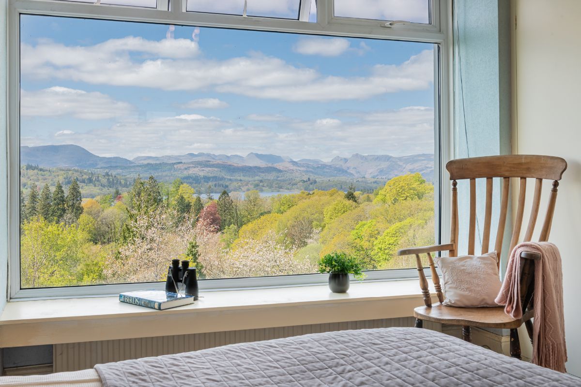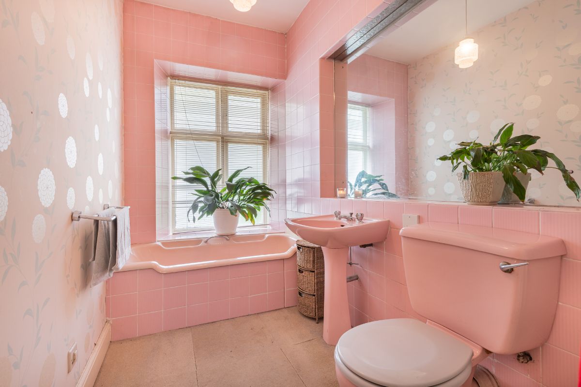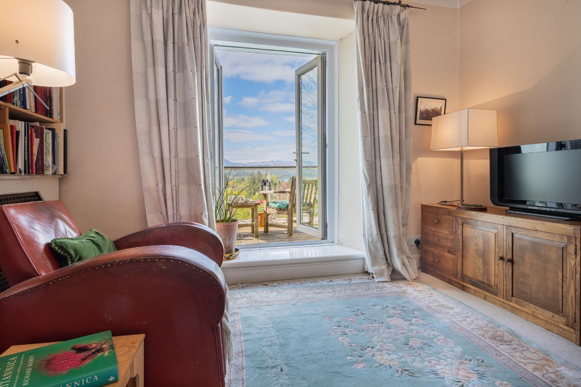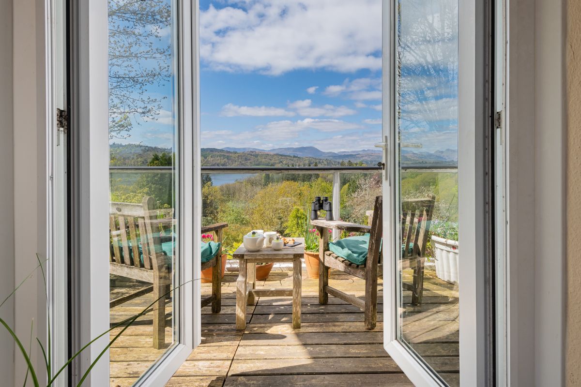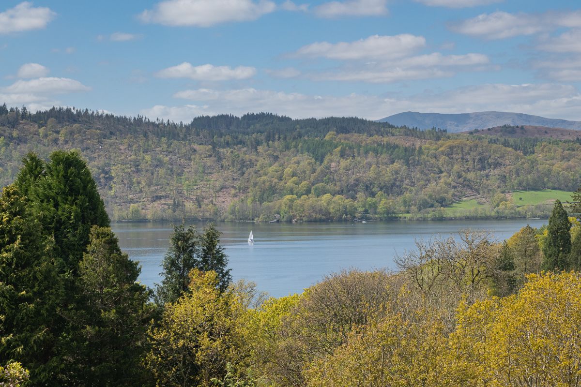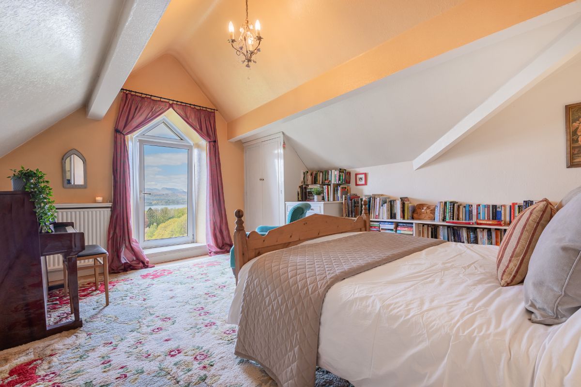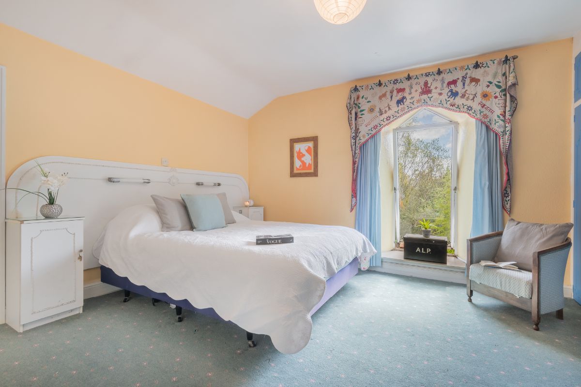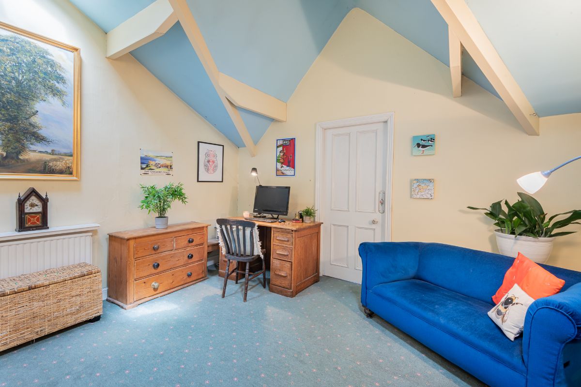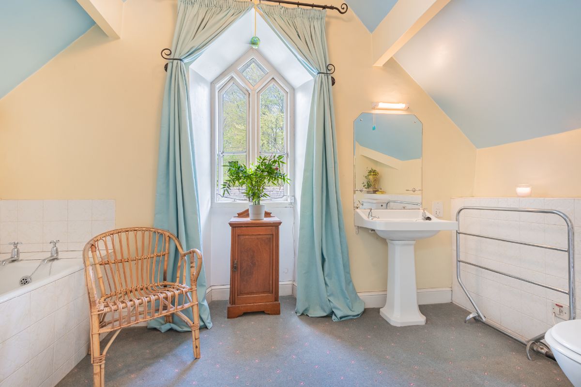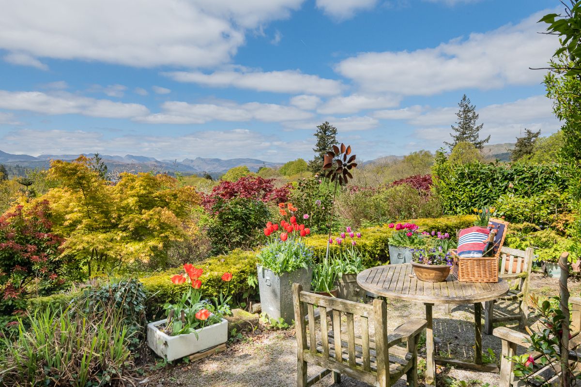Highfield, Rayrigg Road, Windermere, LA23 1EX
Property Summary
Full Details
Home:
* Originally built 1849, large Victorian house
* 5 bedroom semi-detached house
* Private jetty and 30m of Lake frontage
* 7 acres of land and garden
Grounds:
* Double garage with electric door
* Views of Lake Windermere and fells
* Parking for up to 4/5 cars
* 7 acres of land and garden
* Large greenhouse and storage sheds
* West facing garden with large pond
* Terrace and balcony
Services:
* Mains gas, electric & water
* Septic tank
* Good internet speed
* Tax band 'G'
* House and land are freehold
* Garage and washhouse are leasehold (999 years from 1986)
As rare gems go, Highfield is multifaceted in its sparkle; a home steeped in history and overflowing with potential both inside and out. Highfield represents a truly unique opportunity to live the life of your dreams.
Just off Rayrigg Road, Highfield is elevated above Lake Windermere, with the majority of its principal rooms basking in views out over the water and to the outlying fells, bestowing upon it a sense of seclusion. Parking is simple, with ample space for around five cars and a large double garage.
A home with history:
Dating back to the Victorian era, the opening of the railway line in 1847 saw an influx of tourists arriving in Windermere.
Upon arrival at Windermere Station, which was the end of the line, visitors would then transfer to one of the coach and horses tours on offer. William Sheldon, owner and operator of one such coach service, bought the land and built Highfield.
The perfect Victorian estate, Highfield comprised coach house, a large, heated greenhouse and ample grounds, even featuring in Harriet Martineau's 1854 guide to Windermere wherein she refers to a "new house...the most enviable abode in the country", which can be inferred upon investigation to refer to Highfield. So followed a variety of interesting owners including members of the Carver family (of Carver Memorial Church association).
In later years, extensions and subdivisions occurred, dividing the estate into separate homes. The original section, and its inimitable views, became the Highfield of today.
Step inside, into a broad and bright entrance hall brimming with light courtesy of a floor to ceiling arched window on the turn of the stairs above and to the right, drawing in an abundance of natural light.
Turning left, a grandly sized family room opens up, decorated in light tones and with broad bay windows delivering illumination and mesmeric views over the lake and fells. Step out through a door and onto the terrace beyond, breathing in the lake air and taking in the views whilst reclined on the swing seat.
In wintertime, set the open fire ablaze and admire the sunsets from the comfort of this capacious sitting room.
To the right of the fireplace, a handsome arch invites you through to a library, where walls of fitted shelves brim with books and contain fitted storage beneath. Wooden flooring extends underfoot, flowing through to the kitchen beyond.
Separated from the library by a stud wall, consider the potential to create a larger, contemporary open-plan dining-kitchen, flowing on to the large sitting room. Bespoke built by a local cabinet maker, the veneered-birch cupboards and shelves offer ample storage, whilst appliances include a hearty Aga, emanating warmth and welcome throughout this light, bright room, with views overlooking the courtyard, brimming with seasonal colour.
Follow the flow of the home back through to the rear lobby of the entrance hall, where a door leads out to the courtyard and there is access to a useful shower room with wash basin and WC. Next door, stone steps lead down to a large, dry cellar containing two rooms and an original well. Windows draw in daylight, and an original fireplace remains in situ; consider the potential to develop this area into additional entertainment space such as a studio or cinema room.
Take the stairs from the entrance hall up to the turn, where light flows in through the large, arched window and a door opens to reveal a handy WC on the right.
Continuing up, arrive at the first-floor landing, where light abounds once more. Make your way through to the upstairs living room, offering elevated views out over Lake Windermere and the fells from both indoors, and out on the west-facing balcony, basking in sun from midmorning onwards. Twice a year, if the weather is gracious, watch as the sunset rolls down the slopes of Wetherlam.
Turning left out of the living room, arrive at the master bedroom, swimming in light from a large window, through which are framed panoramas of the acres of land leading Lake Windermere and the surrounding fells out to the Langdales. A spacious bedroom, across from the double bed a wall of fitted wardrobes provides plenty of storage.
Returning to the landing, sneak a peek at bedroom four on the left, conveniently situated next to the large family bathroom, furnished with bath, wash basin and WC.
Ascend the stairs once more, arriving at the second-floor landing, where bedroom two awaits on the right. Peaceful and private on the uppermost floor of Highfield, quirky ceiling angles and a peaked window add interest, the latter framing picture-postcard views out over the woodland and waters of Lake Windermere.
Next door bedroom three, a spacious double, features fitted wardrobes and a walk-in wardrobe which could easily be converted into an ensuite. Across from this, a door opens to another walk-in wardrobe, this one backing onto bedroom two, and which could be converted to serve as its ensuite.
Returning to the large landing, currently used as a study area, open a door to discover another family bathroom, equipped with bath, wash basin and WC and another impressive triangular topped window.
Outside, seven acres of mature grounds stretch out to the rear of Highfield. Recline on the terrace outside the main living room and soak up the peace and serenity of this exclusive setting.
Brimming with business potential, a level four-acre field which has in the past served as grazing ground for sheep would be ideal as a base for glamping pods to draw in income.
Meander along the private pathway that leads to an enormous Victorian greenhouse, ideal for those seeking to live the Good Life and start their own smallholding.
Lawns lead on to woodland paths, twisting down past outbuildings and ponds down to the 30 metres of lakefront and jetty that are part and parcel of life at Highfield. If you're lucky, you might catch a glimpse of a playful otter...Highfield is home to a menagerie of wildlife from badgers and foxes to deer and even red kites.
Enjoy the peace, privacy and security of strolling about beneath the boughs of mature, rare, specimen trees, introduced by the Victorians who once roamed the same grounds. The established magnolia tree is a sight to behold, resplendent in full bloom.
** For more photos and information, download the brochure on desktop. For your own hard copy brochure, or to book a viewing please call the team **
Tenure: Freehold

