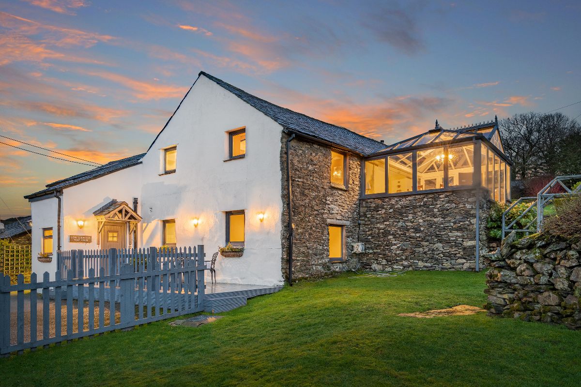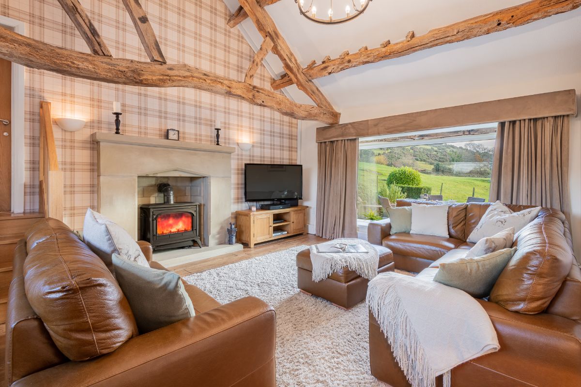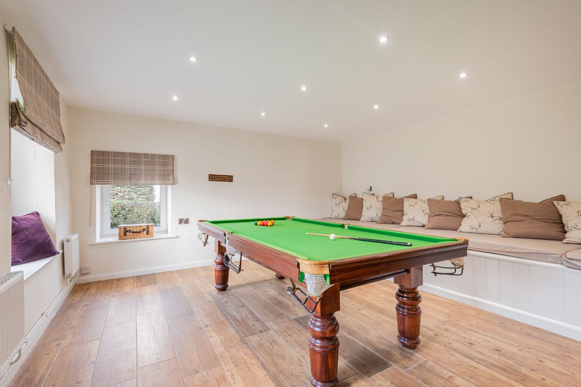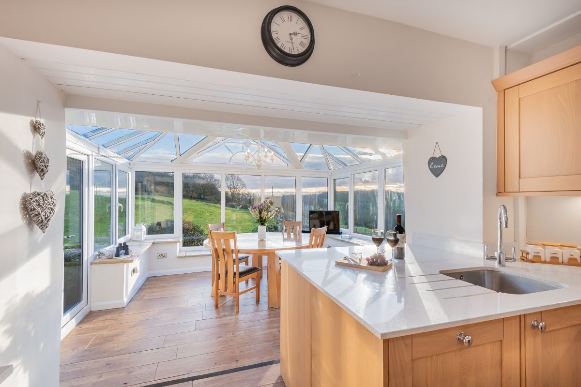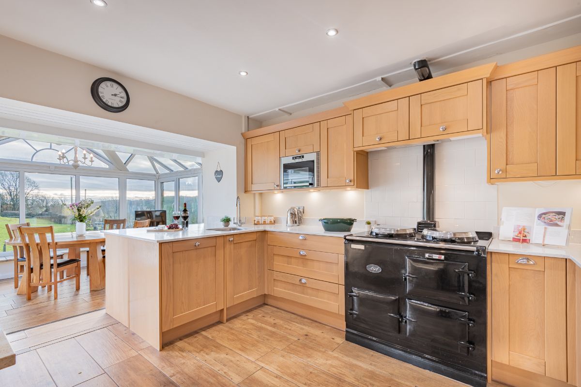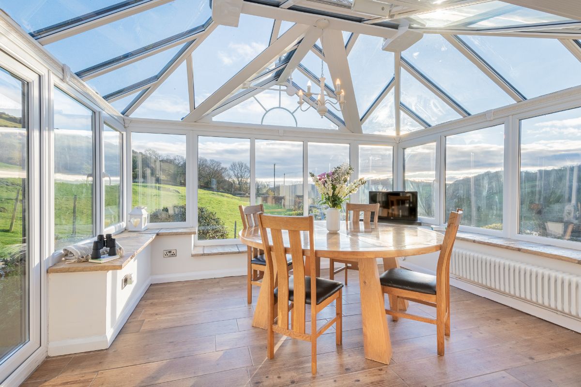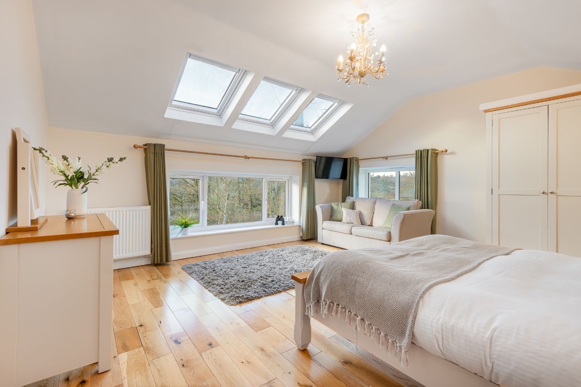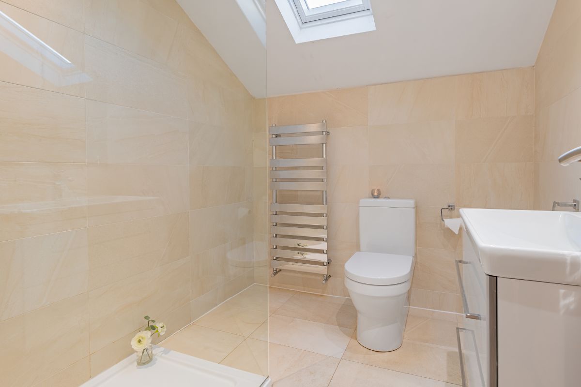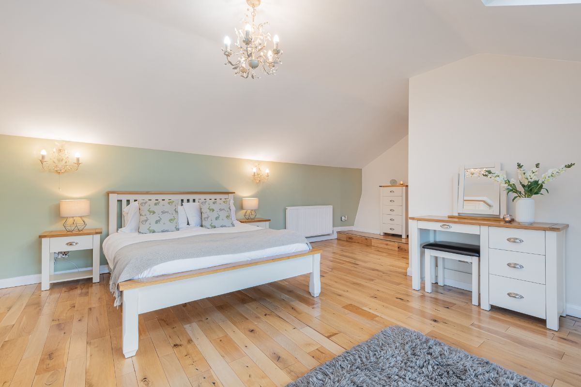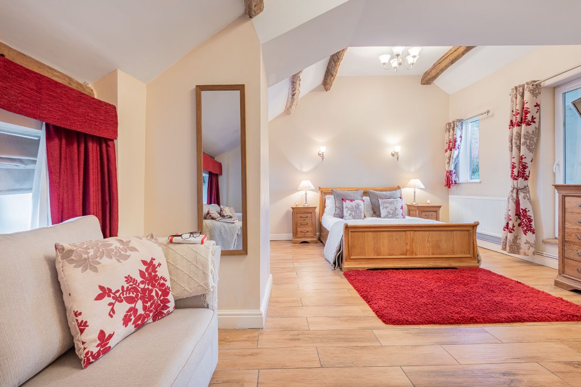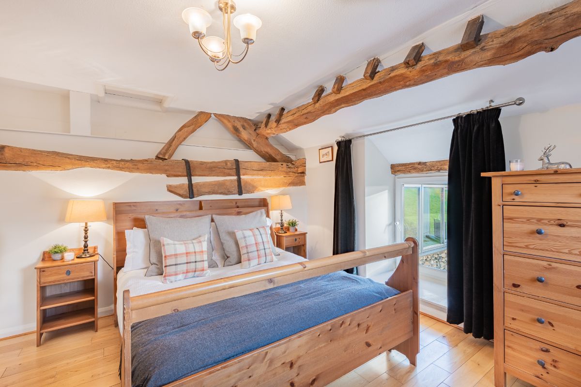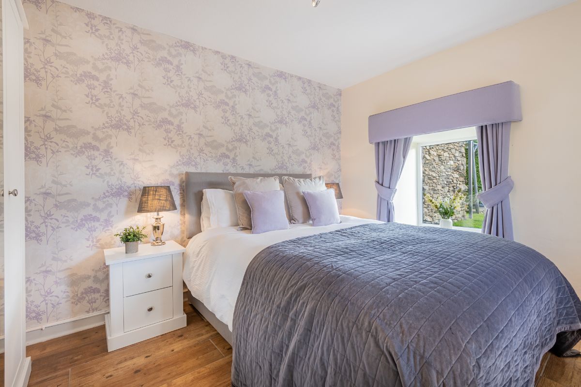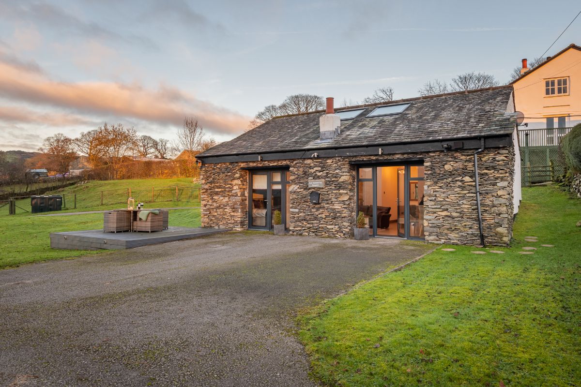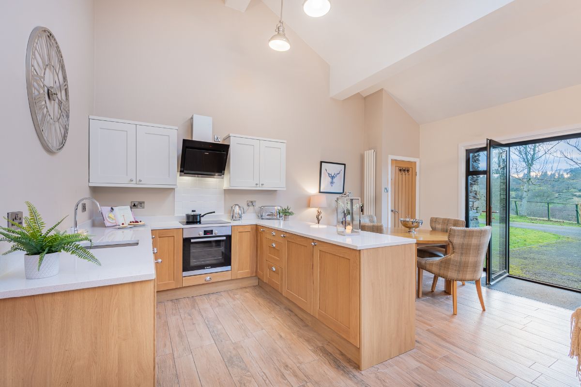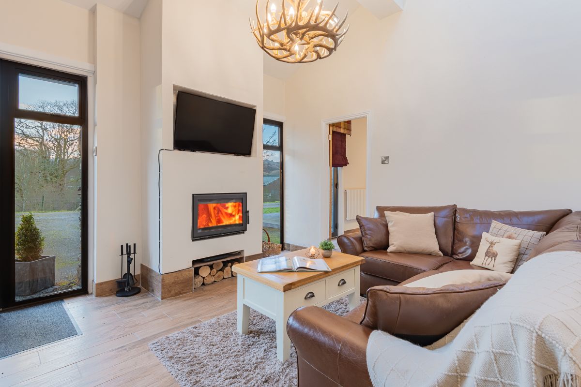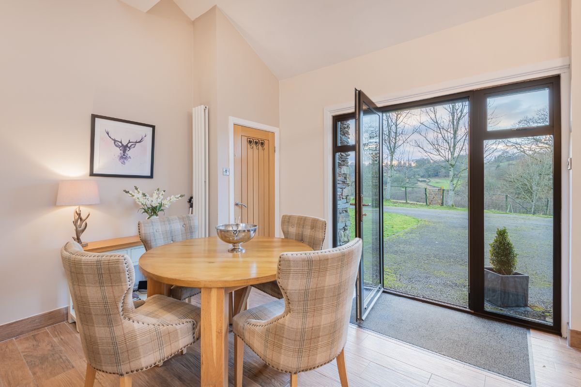Low Shepherd Yeat Farm, Crook, Kendal, LA8 8LR
Property Summary
Full Details
Home:
* 5 bedrooms in the main house and 2 in the bungalow
* Originally built in 1700's
* Double glazing throughout
* Panoramic views
Grounds:
* 4 acres of land in total
* Terrace/patio
* Lots of parking for the house and bungalow
* The house garden is south facing, gets the sun all day with a hot tub
*More land and agricultural buildings are available
Services:
* Mains Electricity
* Private Bore Hole
* LPG & Gas Central Heating
* Septic Tank
Location:
Great pubs all within walking distance to include :-
* Wild Board - 20 minute walk
* Sun Inn - 25 minute walk
* Brown Horse at Winster - 30 minute walk
* Punch Bowl at Crosthwaite - 35 minute walk
Secluded in its serene setting, yet not isolated, Low Shepherd Yeat Farm is one of a handful of very special Lake District homes that transcends the tourist trail whilst remaining only moments from all the pubs, shops, bars and restaurants of the honeypot towns.
Pull up along the private driveway and sense the prevailing privacy this plot affords. Rolling valley vistas dominate and delight, in every direction.
Plenty of parking is available. Park up and head for the 1700s farm, where luxurious, five-bedroom, modern family living awaits. Follow the steps up past the hot tub and terraces, entering directly into the glass enclosed dining room. Part of a modern extension to this fully refurbished home, the incredible, unobscured views down the valley instil a resounding first impression.
Step through into the bright and open kitchen, illuminated by borrowed light from the glass walls of the dining room. Recently fitted only two years ago, light oak units marry with white Silestone surfaces. Grooved drainage accompanies the seamless undermounted sink, whilst a four-oven Aga emanates a constant warmth throughout the open-plan space. Alongside a large, integrated fridge-freezer, discover a washing machine and dryer, dishwasher, fitted microwave and pull-out bin stores and deep pan drawers. Every essential element needed to create a comprehensively equipped kitchen.
Opposite, discover a boot room and cleaning cupboard with access outdoors; a practical everyday entrance when returning from wintery walks along the River Gilpin.
But it is the characterful lounge that is the centrepiece of this home, its high, vaulted ceiling dressed in the smooth A-frame of its original beams. A sophisticated gas burning stove emanates easy warmth throughout the room, set within a stone surround, with ambient uplighting to either side.
Take a short series of steps up to bedroom two, an inviting room where quiet seclusion and spaciousness go hand in hand. Exposed beams and stone lintels add warmth and character. With ample space for a bed and other furnishings, snuggle up on the sofa for a morning cuppa, looking out over the valley. A door leads outside to the garden beyond. Consider transforming this room into a private home office, served by its own private ensuite with power shower, WC and wash basin, where yet another rustic beam spans the ceiling.
Returning to the lounge, make your way through a door to the other side and along a landing, up a series of stairs to another quirky bedroom, on the left. Exposed beams embellish the ceiling and walls, evocative of a bygone time, creating a feeling of comfort and warmth, aided by the low cottage-style windows.
Turning left from this bedroom, freshen up in the bathroom, tiled underfoot and featuring a P-shape bath with overhead shower, wash basin and WC. Across the way, storage is available in the handy cleaning cupboard.
Continue through into the spacious master bedroom, dressed in refreshing sage green and crisp white. Brightness radiates throughout courtesy of several Velux lights and windows to several sides. With plenty of space for a super-king-size bed and other furnishings, take a seat on the sofa and soak up the sublime valley views. Fully tiled, the recently fitted spa-style ensuite features a walk-in shower, heated towel radiator, WC and vanity unit wash basin. Light flows in through a Velux above.
Returning downstairs, take a second set of stairs down to the lower ground level, turning right to discover a light, bright, games room, sociably styled with handy window seats from where to sit and watch the snooker game. Along one wall, a long, cushioned bench offers further seating, ideal for those inevitable rainy days. Large and airy, the abundance of windows invites so much natural light in. Consider creating a spacious bedroom and ensuite, should you require the extra space.
Finally, opposite the games room discover another peaceful bedroom, dressed in lilac-grey tones and with low cottage-style windows. Light and bright, each bedroom embodies its own quiet character.
Flow left from the bathroom to arrive at another entrance to the home. Outside, a large decked area, furnished with table and chairs, is the perfect place to enjoy alfresco dining in one of the most peaceful parts of the Lakes.
Outdoors is as inviting as the indoors at Low Shepherd Yeat. To the front, a four-acre field - currently let out to a local farmer - is filled with the frolics and frisks of baby lambs in the springtime.
Immediately in front of the home, a delightful cottage garden brims with spring time colour. The uppermost garden is private and well-maintained, with patios for dining and a secluded hot tub. Enjoy a soak during the chilly winter months, warmed by the jets and looking up at the starlit sky.
Sit out in the garden and spy the visiting wildlife and birds which include roaming deer and birds of prey.
Low Shepherd Yeat Bungalow:
Part and parcel of the ownership of Low Shepherd Yeat Farm is its pretty, detached cottage, Low Shepherd Yeat Bungalow. Set within its own private garden, a flat lawned area perfect for a game of badminton or a kickabout, and decked dining area, Low Shepherd Yeat Bungalow is ideal accommodation for visiting family and friends.
Glass doors open to a light and inviting open-plan living-dining kitchen. A range of quality fitted appliances with plenty of preparation space on the granite worktops. A wall mounted television is set above a contemporary inset stove, for warmth, welcome and entertainment. Above, a high ceiling is upgraded with large Velux windows.
Two large yet cosy bedrooms are served by a spacious and chic shower room, fully tiled and fitted with a contemporary style walk-in shower, wash basin and WC.
Also available by separate negotiation are 18 acres of land and two very large and recently fully refurbished agricultural buildings, suitable for a variety of purposes subject of course to the necessary consents.
** For more photos and information, download the brochure on desktop. For your own hard copy brochure, or to book a viewing please call the team **
Tenure: Freehold


