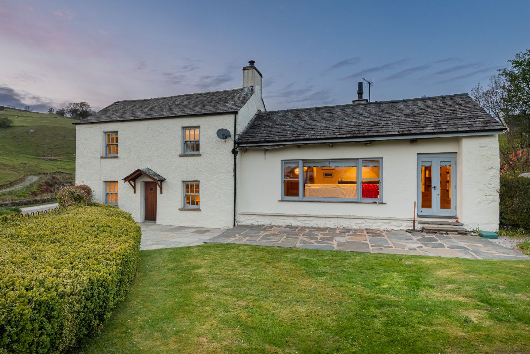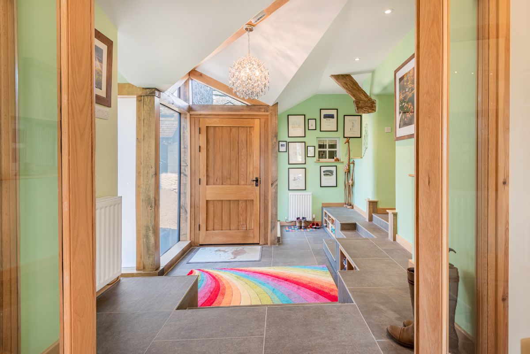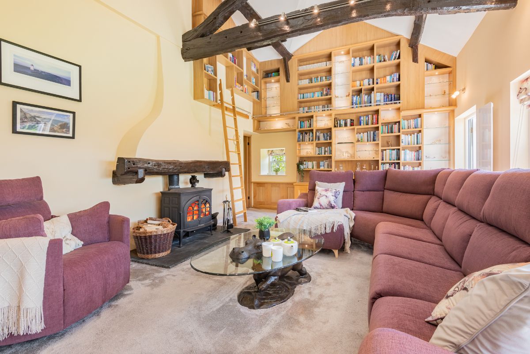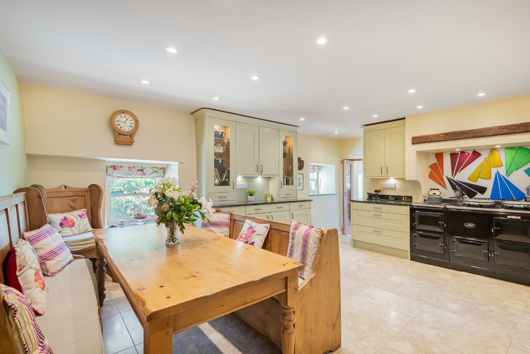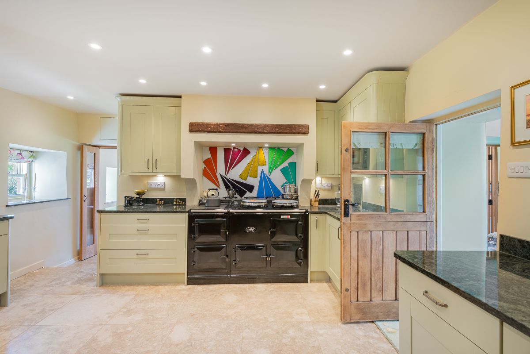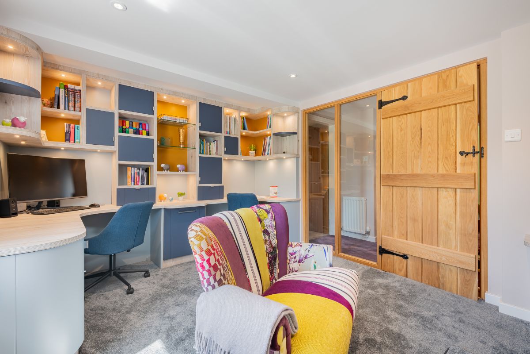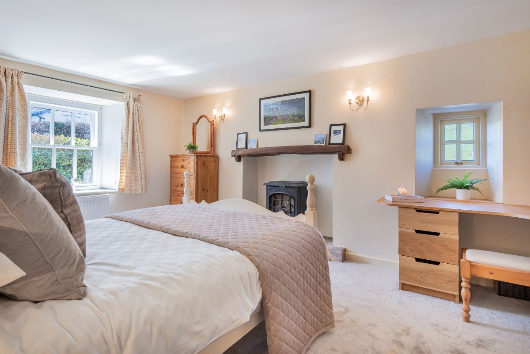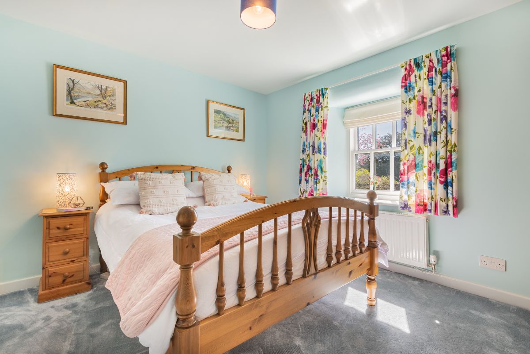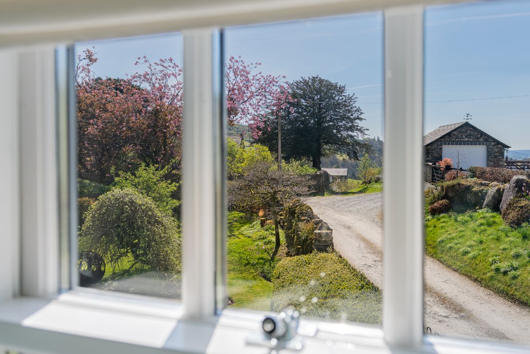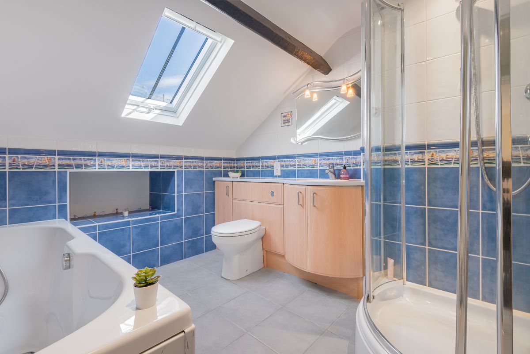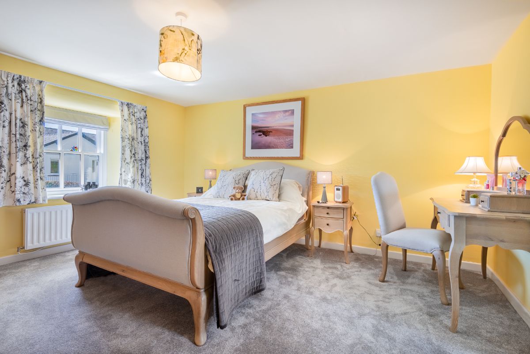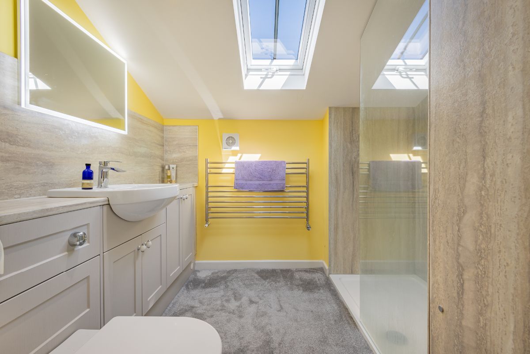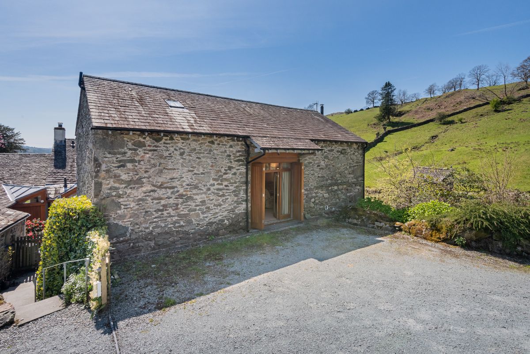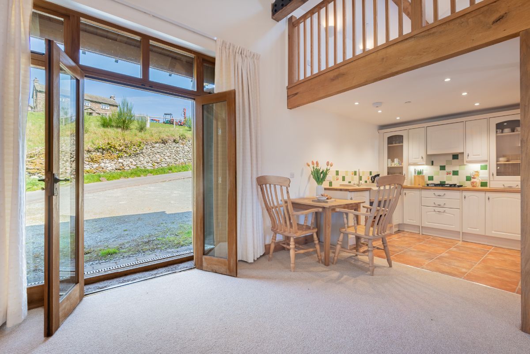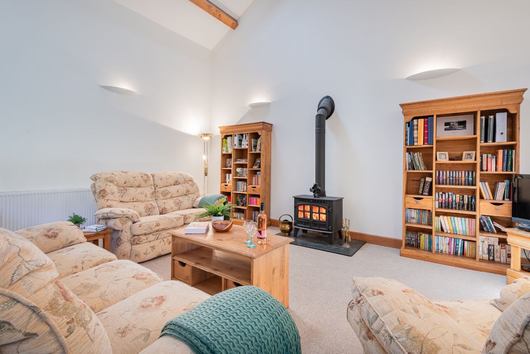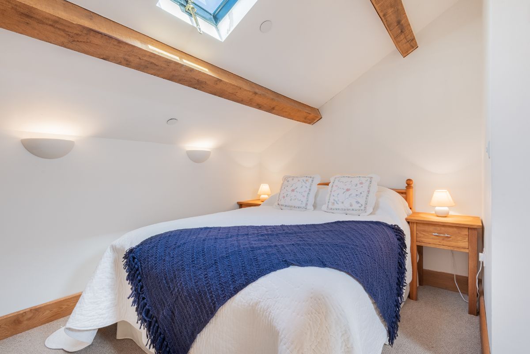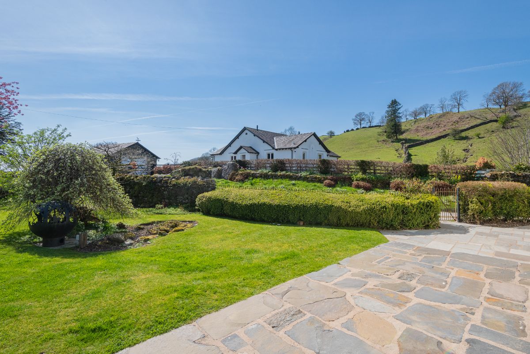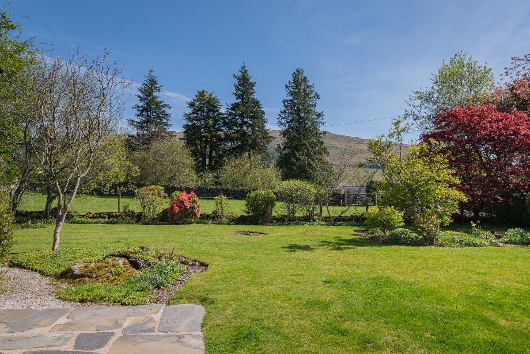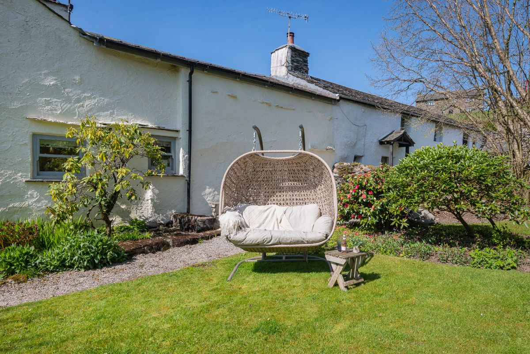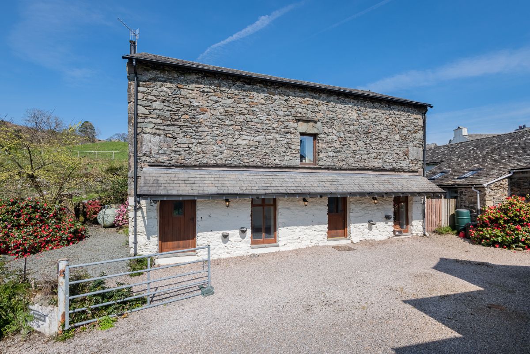Scotbeck Fold & Barn, Troutbeck, Windermere, LA23 1PN
Property Summary
Full Details
Home:
* Built circa 1820-30 and had various extensions over the years
* Bank Barn - one of few original bank barns left in Troutbeck - stone dates as 1821 and renovated in 2012
* 3 bedrooms in the main house and 1 bedroom in the Barn
* Not listed
* Council tax band - 'G' (Barn - counts as an annexe and is separately rated B and then receives 50% discount as an annexe)
* Freehold
* The sitting room wall was custom built by Neville Johnson as display library unit
* Powered glass to front entrance negates needs for blinds as glass can be tinted at night to provide opacity and privacy
* Fully fitted Kitchen by Atlantis with custom fitted Jo Vincent glass splash back behind aga; 4 oven AIMS electric aga on night rate; integral fridge. Freezer in separate larder under cold shelf by negotiation.
* Woodshed integral to barn whilst retaining separate access and storage
* Double glazed traditional sash windows in main house and double-glazed windows to barn in wood frames
Services:
* Mains electric and water
* LPG central heating
* Shared septic tank with one other neighbour (septic tank on Scotbeck fold land)
* Internet speed is good (testing ran at 17.9mbps)
* Boiler replaced in 2016
Grounds and location:
* Good sized garden
* Field across road that is included in the sale offers scope for development such as Glamping pods, home for small pony, alternatively it can be maintained as a wild flower field for owners enjoyment.
* One of few flat gardens in Troutbeck
* Parking up to 4 cars park on private driveway
* Up to further 3-4 cars can be parked on hard standing in front of barn main doors
* Sun in garden and terrace all day as South facing, sunlight floods through large sitting room window
* Outside patio on main length of house and small area in top corner by kitchen
* Views over Garburn Pass, Ill Bell and along to High Street; Wansfell, view of Lake Windermere from bedroom windows and barn windows
Local eateries:
* Queens Head - 10 - minute walk
* Mortal Man - 5-minute walk
Historically known as 'Clock Cottage', Scotbeck Fold can rightfully claim the distinction of 'picture postcard' cottage, featuring on postcard designs of a traditional Lakeland dwelling in the 1980s.
Tucked away from the tourist trail yet within easy reach of both Ambleside and Windermere, Troutbeck sits amongst the south Lakeland fells, an eye of calm at the centre of the summer storm of walkers, day trippers and holidaymakers frequenting the thriving nearby towns of Bowness, Windermere and Ambleside.
Dating back to 1820, both home and barn have undergone respectful renovations over the years, extending the home and adapting it to create the foundations for modern living whilst retaining its character and personality.
Rewired, re-roofed and restored since 2002, Scotbeck Fold and Barn is a home that truly flourishes from being lived in and loved.
Pull up onto the private, gated courtyard, where there is ample parking for four cars, with additional space for a further four cars on the hardstanding in front of the main barn doors.
Powered glass to the front entrance negates the need for blinds, delivering light through with the option to tint in the evening, providing opacity and privacy. Broad and bright, the entrance hall provides a tantalising glimpse of the areas and rooms to explore at Scotbeck Fold. Part of the renovation works, this new atrium was developed alongside relocating the stairs from their original position, improving the layout and flow of the home and bringing it up to date with 21st century family living.
Step up to the glass doors ahead, leaving the tiles of the entrance hall behind for the cushioned spring of carpet, emerging in the sunny, south-facing sitting room. Ahead, a wall of windows draws light indoors, whilst framing views out to the verdant garden, dappled with pretty planting.
Above, the full height of the room is revealed, lined with gnarled beams, a reminder of the era of the home. A spacious, airy, and yet embracing sitting room, there is ample room for sofas and other furniture.
A log burner offers warmth and welcome in wintertime, yet it is the custom-built Neville Johnson display library unit that provides the wow factor, fitted to the gable wall. Representing the ultimate 'life goal' for any bibliophile, the library even contains its own moveable ladder to access the highest books.
As sunlight floods in through the windows, allow the temptation of the outdoors to triumph, stepping out through French doors to the patio beyond and bask in the rays with a favourite book.
Also connecting to the sitting room is the Atlantis kitchen, added in 2012 and featuring custom fitted Jo Vincent glass splash-back behind the programmable four-oven AIMS electric Aga which can be set remotely - ideal when spending time away from Scotbeck Fold. Duck egg tones retain a country kitchen connection, beneath sleek granite worktops.
Additional integrated appliances include a fridge and dishwasher with a freestanding freezer in the handy pantry off the kitchen, set beneath the cold shelf. Dine at the large table, set before a cottage-style window looking out to the garden. There is also access from the kitchen to the loft above, boarded for storage.
Completing the easy flow of the ground floor, step out into the entrance hall, this time turning right from the front door where two small steps lead down into a snug lounge, currently serving as a music room and accommodating a piano. Carpeted underfoot, glass doors draw light through from the study beyond.
Room leads onto room, with glass doors opening to the study beyond, a room with a burrow-like cosiness to it, it is part of the original cottage area of the home. Recently refitted in 2021, Neville Johnson returned to create bespoke desk spaces for two people to work independently of each other, with a shared workspace between the desks. The perfect addition in the modern climate as more of us seek to work from home. Cleverly fitted with its own wood-burning stove, work from home in comfort, whilst sourcing motivation and inspiration from the pretty garden views beyond the window. There is a cloakroom with WC and wash basin close by.
On this level, discover the first of three large double bedrooms, carpeted underfoot, with garden views and a feature fireplace with electric fire. A fitted corner unit is ideal as a dressing table or homework desk, whilst this bedroom also has its own large ensuite, with jacuzzi bath and separate shower, heated towel rail, wash basin with storage and WC.
Take the carpeted stairs up to the first floor, your ascent illuminated by plinth lighting. Along the landing, turn right to arrive at the bedroom currently serving as the master suite. Lemon yellow adds cheer to the walls, balanced by grey carpet underfoot. A bank of six solid wood wardrobes provides plenty of storage. A double-glazed sash window frames views looking down the valley taking in the outlines of Garburn Pass, Ill Bell and along to High Street. Refresh in the ensuite, furnished with a large walk-in shower, wash basin, WC and fitted storage, all illuminated by natural light courtesy of a large Velux.
Continue to the second bedroom where carpet extends underfoot and seashore shades of blue reflect the clear skies framed through the sash window, where glimpses of Lake Windermere and Wansfell can be enjoyed. A comfortable double bedroom, next door is the spacious family bathroom. With separate bath and shower, wash basin and WC fitted within cabinetry containing storage, tiling extends underfoot and to the walls.
Scotbeck Barn
One of few original bank barns left in Troutbeck, the stone walls of Scotbeck Barn date to 1821. Renovated in 2012 and commended by SLNPA, (the barn was noted as an exemplar renovation in the Troutbeck conservation area), both barn and home are rare gems in that they are unlisted; the only stipulation being that both must be sold as one.
Red earthenware tiles in the entrance hall-boot room reflect warmth, with the same traditional wooden latch doors leading off.
Sneak a peek at the storeroom, ideal for accommodating all the outdoor essentials, leading on to a boiler room. Another door leads to a utility room, housing a sink, ample cupboards for storage and plumbing for a washer and dryer. There is also a handy downstairs cloakroom with wash basin and WC.
Take the stairs up to the lounge, fitted with a log-burning stove and carpeted underfoot. High ceilings are adorned with oak beams, for a light, bright and airy feel with a nod to the origins of the building. The stunning oak staircase turns up another level, where, providing potential for further expansion there is provision to a create a further mezzanine area above the lounge. Thoughtfully designed, the barn has a hidden fire protection sprinkler system for added safety. Flowing on from the lounge is a kitchen area, tiled underfoot and featuring a gas hob, fridge, sink and breakfast bar.
Upstairs, a shower room and bedroom make the barn ideal as a holiday let, overflow accommodation for guests or space in which to work: Scotbeck Fold is the house that keeps on giving, offering flexibility and versatility.
Garden
One of only a few homes in Troutbeck to enjoy the perks of a flat garden, step out from the lounge through French doors and onto the sunny stone patio which extends outside the kitchen too, offering a choice of seating areas.
Lush, landscaped lawns stretch beyond the patio, brimming with low maintenance shrubs which offer colour throughout the seasons. Views of the rolling fells extend, with sheep dappling the fields opposite.
Private and peaceful, catch the morning sun on the terrace outside the kitchen, enjoying its warmth throughout the day.
Across the road a field, featuring a small stream, could accommodate a pony, or could be maintained as a wildflower field for your personal enjoyment. Consider too the potential for development with the addition of glamping pods or a shepherd's hut.
** For more photos and information, download the brochure on desktop. For your own hard copy brochure, or to book a viewing please call the team **
Council Tax Band: G
Tenure: Freehold

