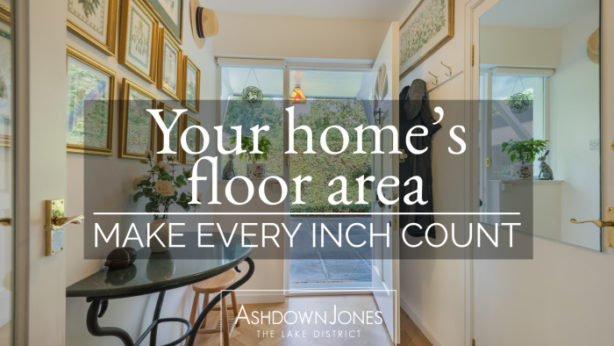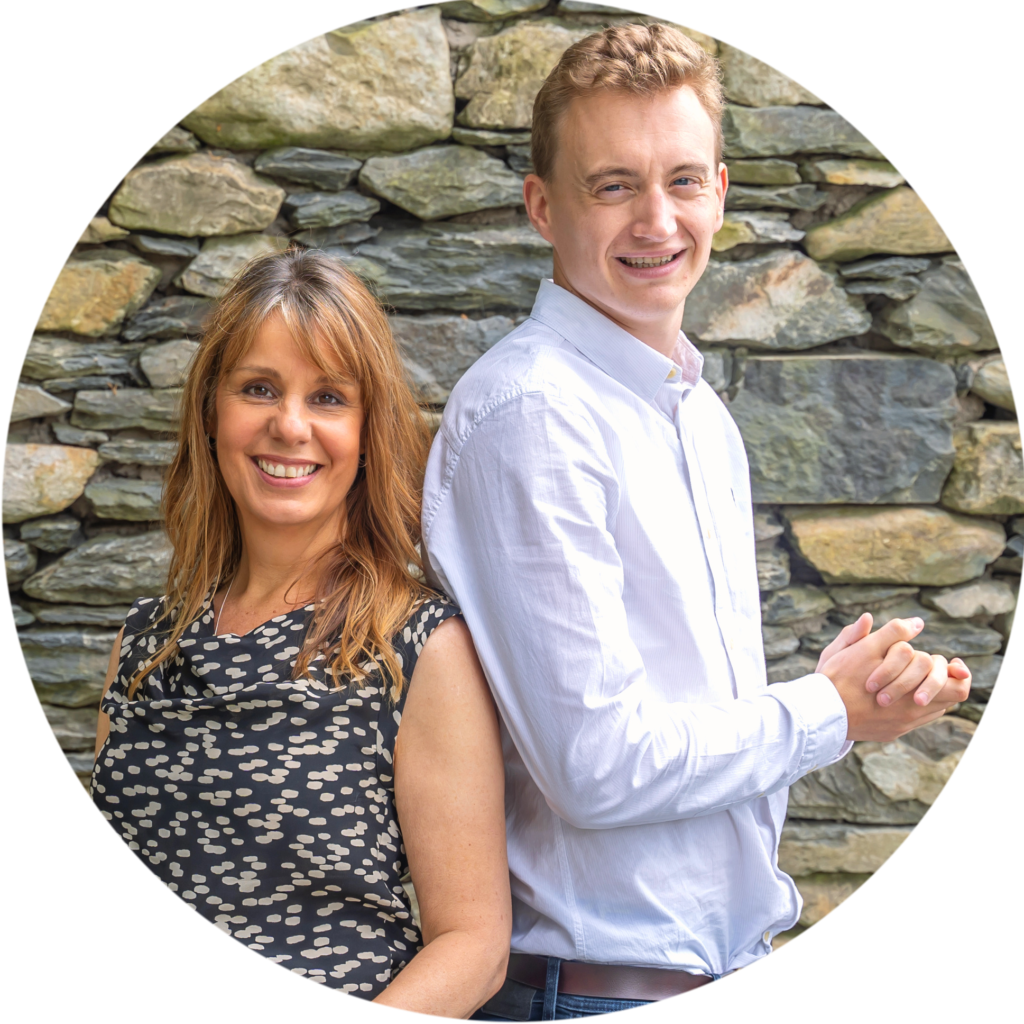
In the past, you wouldn’t expect to find the total floor area on property details here in the UK. But with increasing competition, we estate agents have had to adapt to the modern buyer. Square footage facts and statistics make comparing homes easy; they can inform buyers, and help guide their decisions. But knowing how much each room is worth is valuable to the seller too. To help, we’ve developed a Total Area Formula that makes sure every foot counts.
Breaking down the figures.
Finding out your home’s total floor area is no exact science; methods vary from agent to agent, and there are no hard rules to suggest what should, or should not, be included. In theory, the gross internal floor area is the entire space within the external walls; any walls or corridors are factored into this measurement to give a complete overall figure of the space inside.
So what’s included?
Well, it’s easier to start with what’s not included. First, we deduct each internal walls thickness from the total, as we want the figure to reflect the residential accommodation inside; this means spaces that can be utilised, or lived in. So even if your over-garage studio is full of dust, and used for storing a mountain of boxes, it has the potential to be converted into a useable room. And potential is appealing to a buyer.
Now let’s consider the garage itself. Most will agree they aren’t the cosiest room in a home; they don’t typically function as a residential space, and yet we include them in the total floor area. Why? Because the humble garage is one of the easiest rooms to convert into a living space. And that means more total floor area for the buyer to play with. A detached garage wouldn’t be included, though; since they are separate from the main residential accommodation, they don’t lend themselves to conversions quite so easily as their internal counterparts.
Search high and low for space
Let’s keep potential in mind, and continue our search for extra square metres. Transforming an attic into a bedroom is a popular conversion; in theory, it’s a useable space, and therefore we add these valuable measurements to the total, but only if there is a staircase to it. Now let’s head to below ground level. Cellars store wine at best, and are off-limits at worst. But to some, a cellar room is a dream. So if the ceiling height of a stands at 7 feet or higher, that space is included too. Including the square footage of an attic and cellar can hugely increase the total floor area, and can help potential buyers envisage exciting projects too.
How does the total area footage help the buyer?
Once we have the total area footage, we can calculate how much each room within the home is worth. This seems clinical, but it’s a worthwhile exercise. Let’s imagine your home’s price per square foot is £300; now let’s take a look at the rooms inside to see if potential buyers will see the value in that price. If you have a 10×10 boxroom filled with storage, it’s actually worth £30,000. But if it’s filled with storage, will it feel like value to a potential buyer?

How to make the most of each space?
Once all the useable space inside your home has been identified, it’s time to add value to each space. So let’s take that boxroom. By popping any clutter into storage, you’ll create space, and turn a large closet into a small yet functional room. And no matter how modest the proportions, it can be dressed to give it a purpose and identity. Start with an empty blank canvas, and research what might appeal to your ideal family. Positioning a minimalistic desk at the centre-back wall, and hanging a few tasteful prints on the wall, instantly transforms a small room into an office.
Sometimes box rooms are weird and wonderful shapes, and no matter how much you try, a desk just won’t fit. Don’t despair though, a quirky room lends itself perfectly to a playroom. Try browsing Notonthehighstreet or Ideal Home for inspiration, and carefully choose a couple of child-sized beanbags; the addition of seating makes the space feel useable, and since the furniture is miniature-sized, the room will still feel spacious. Add a rug and a couple of colourful prints, and hey presto, instead of a box room, you have an attractive and functional playroom.
If you have an indulgent landing area, consider creating an additional family space. A small coffee table placed in between two sofas is a quick way to gain an extra cosy snug. And don’t forget bay windows too; fitting a window seat is quick and easy, and the additional seating turns unused, wasted space into a quirky feature.
With clever storage and a little thought, any area that exists as wasted space or a storage site can be dressed as an appealing room. Complete the room by positioning a low coffee table at the centre, and place two Japanese-inspired floor cushions either side, and a forgotten small space becomes a memorable entertaining area.

Why our Total Area Formula works
When we are asked to give an expert valuation on a home in the Lake District, we always calculate the price per square foot. This helps us to identify spaces within a home that may appear unusable, unnecessary or in danger of being overlooked by a buyer. That way, we can advise our sellers, and help them to utilise every inch of their home. It gives each room an identity, justifies the asking price, and appeals to potential buyers. In short, our Total Area Formula can help your home to stand out from the competition, and makes every inch valuable.
So if you’d like to optimise every inch of your home, we’d love to help. Just call us on 015394 88811 or drop us a line at phil@ashdownjones.co.uk.
Sam and Phil

